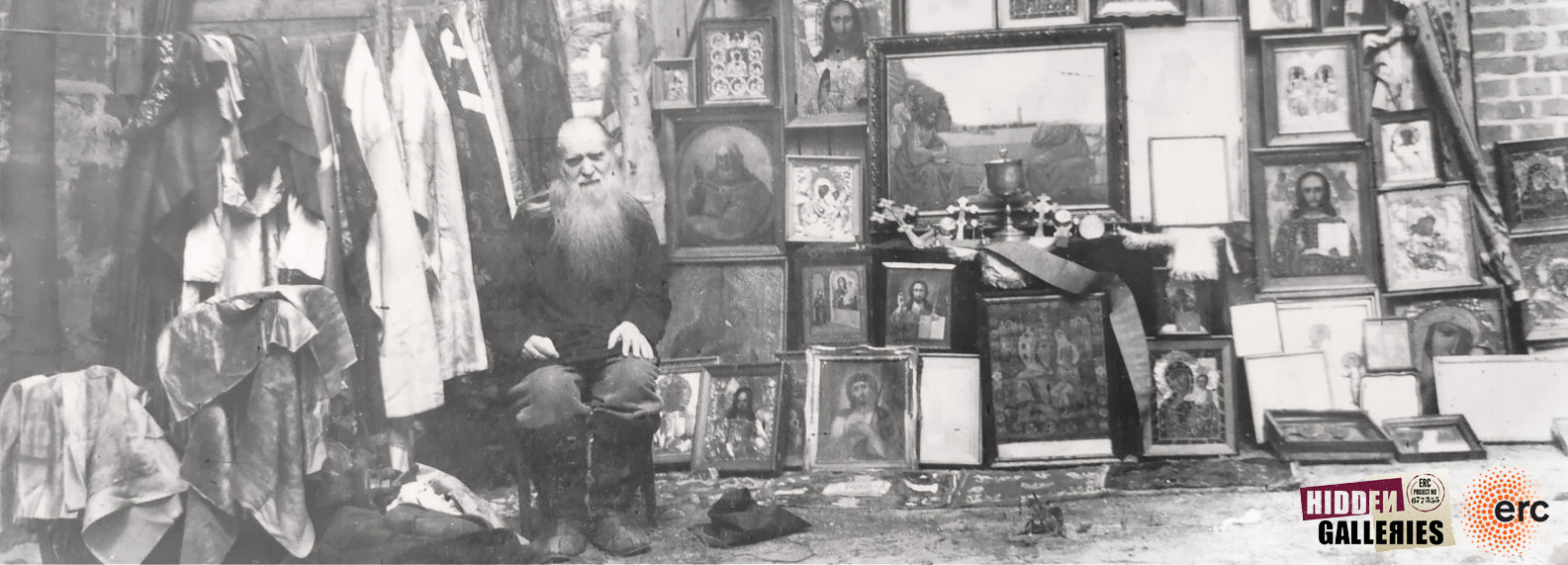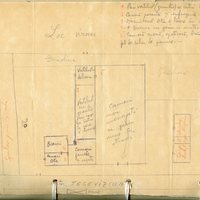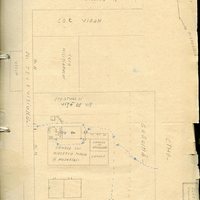Plans of an underground Old Calendarist Orthodox house church Romania
Item
Title
Plans of an underground Old Calendarist Orthodox house church Romania
Planuri ale unei biserici clandestine aparținând Bisericii Ortodoxe Române de Stil Vechi
Description
The two images are part of an individual file opened by the secret police on Bishop Evloghie Oța of the Old Calendarist Orthodox Church following his release from prison in 1964 in the general Amnesty Decree. The images show house layouts that were drawn by the police during their surveillance operation. Two handwritten documents precede the two drawings of the house layouts. They are from two successive years and originate from the street/ local policemen (sectorist) that supervised the area where Bishop Evloghie Oța established his community and built his church in Televiziunii street. The first document from December 1964 represents the first meeting of the local policeman with the new neighbors that he describes as “people dressed in monastic uniforms” and the second following soon after was a more detailed account by a lieutenant who entered the house to ask for the house documents and encountered four persons, Bishop Evloghie among them, in a “prayer session, in possession of religious books, religious vestments and icons representing church figures”. One can safely assume that first house layout drawing was created to this lieutenant. The document, in which he asked for further instructions, was sent to his superiors and ended up with the Secret Police to later be used during the first destruction of the Old Calendarist Orthodox Church in Televiziunii street.
The house layout drawing is thorough. It has an explanatory legend and uses different colors to distinguish between important and less important areas. At number 4 in the legend we find the church room that is adjacent to the bishop’s room. The plan also shows that a policeman lived in a house across the street from the underground house church.
Based on this initial layout a slightly different one was made. The second house layout acknowledges Bishop Oța’s ownership of the house. This layout also presents the way, using blue arrows, in which the house can be entered. This layout was used in the later secret police operation when the church was destroyed and the bishop arrested.
The images come from file CNSAS fond Informativ, I 161963, Vol. 1. The Informative file includes several other evidence photographs, notes from informants, intercepted letters, secret police reports on the everyday activity of Evloghie Oța and the Old Calendarist Orthodox Church community in Bucharest.
The house layout drawing is thorough. It has an explanatory legend and uses different colors to distinguish between important and less important areas. At number 4 in the legend we find the church room that is adjacent to the bishop’s room. The plan also shows that a policeman lived in a house across the street from the underground house church.
Based on this initial layout a slightly different one was made. The second house layout acknowledges Bishop Oța’s ownership of the house. This layout also presents the way, using blue arrows, in which the house can be entered. This layout was used in the later secret police operation when the church was destroyed and the bishop arrested.
The images come from file CNSAS fond Informativ, I 161963, Vol. 1. The Informative file includes several other evidence photographs, notes from informants, intercepted letters, secret police reports on the everyday activity of Evloghie Oța and the Old Calendarist Orthodox Church community in Bucharest.
Cele două imagini fac parte dintr-un dosar individual deschis de poliția secretă asupra episcopului Evloghie Oța al Bisericii Ortodoxe de stil vechi după eliberarea sa din închisoare în anul 1964 prin Decretul general de amnistie. Imaginile prezintă hărți ale casei care au fost desenate de polițiști în timpul operațiunii lor de supraveghere. Două documente scrise de mână preced cele două desene ale amenajărilor casei. Sunt din doi ani succesivi și provin de la polițiștii de stradă / locali (sectoriali) care supravegheau zona în care episcopul Evloghie Oța și-a stabilit comunitatea și și-a construit biserica în strada Televiziunii. Primul document din decembrie 1964 reprezintă prima întâlnire a polițistului local cu noii vecini pe care îi descrie drept „oameni îmbrăcați în uniforme monahale”, iar al doilea care a urmat la scurt timp a fost o relatare mai detaliată a unui locotenent care a intrat în casă pentru a cere documentele casei și a întâlnit patru persoane, episcopul Evloghie printre ele, într-o „sesiune de rugăciune, în posesia cărților religioase, veșminte religioase și icoane reprezentând figuri bisericești”. Se poate presupune în siguranță că primul desen de plan al casei a fost creat pentru acest locotenent. Documentul, în care solicita instrucțiuni suplimentare, a fost trimis superiorilor săi și a ajuns la Securitate pentru a fi folosit ulterior la prima distrugere a clădirii care găzduia biserica ortodoxă de stil vechi din strada Televiziunii.
Desenul planului casei este minuțios. Are o legendă explicativă și folosește culori diferite pentru a face distincția între zonele importante și cele mai puțin importante. La numărul 4 din legendă găsim camera în care se afla biserica care este adiacentă camerei episcopului. Planul arată, de asemenea, că un polițist locuia într-o casă de peste drum de biserica clandestină.
Pe baza acestui plan inițial s-a realizat unul ușor diferit. Al doilea plan al casei recunoaște proprietatea episcopului Oța asupra casei. Acest plan prezintă, de asemenea, calea, folosind săgeți albastre, în care se poate intra în casă. Acest plan a fost folosit în operațiunea ulterioară a poliției secrete, când biserica a fost distrusă și episcopul arestat.
Imaginile provin din dosarul CNSAS fond Informativ, I 161963, Vol. 1. Dosarul informativ include alte câteva fotografii de probă, note de la informatori, scrisori interceptate, rapoarte ale poliției secrete despre activitatea de zi cu zi a lui Evloghie Oța și a comunității Bisericii Ortodoxe de stil vechi din București.
Subject
Communism--Romania
Communism--Romania--History--20th century
Communism and religion
Material culture--Religious aspects
Romania. Securitatea
Creator
Anca Sincan
Source
Consiliul Național pentru Studierea Arhivelor Securității (CNSAS)
I161963, vol 1
I161963, vol 1
Publisher
This project has received funding from the European Research Council (ERC) under the European Union’s Horizon 2020 research and innovation programme No . 677355
Date
1964-1965
Rights
Copyright for these images belongs to Consiliul Național pentru Studierea Arhivelor Securității - CNSAS
Format
jpeg
Language
RO
Type
image
Identifier
CNSAS
I161963, vol 1
I161963, vol 1
Coverage
20th century, Romania
Bibliographic Citation
Anca Sincan, Plans of an underground Old Calendarist Orthodox house church Romania
Date Created
2019


